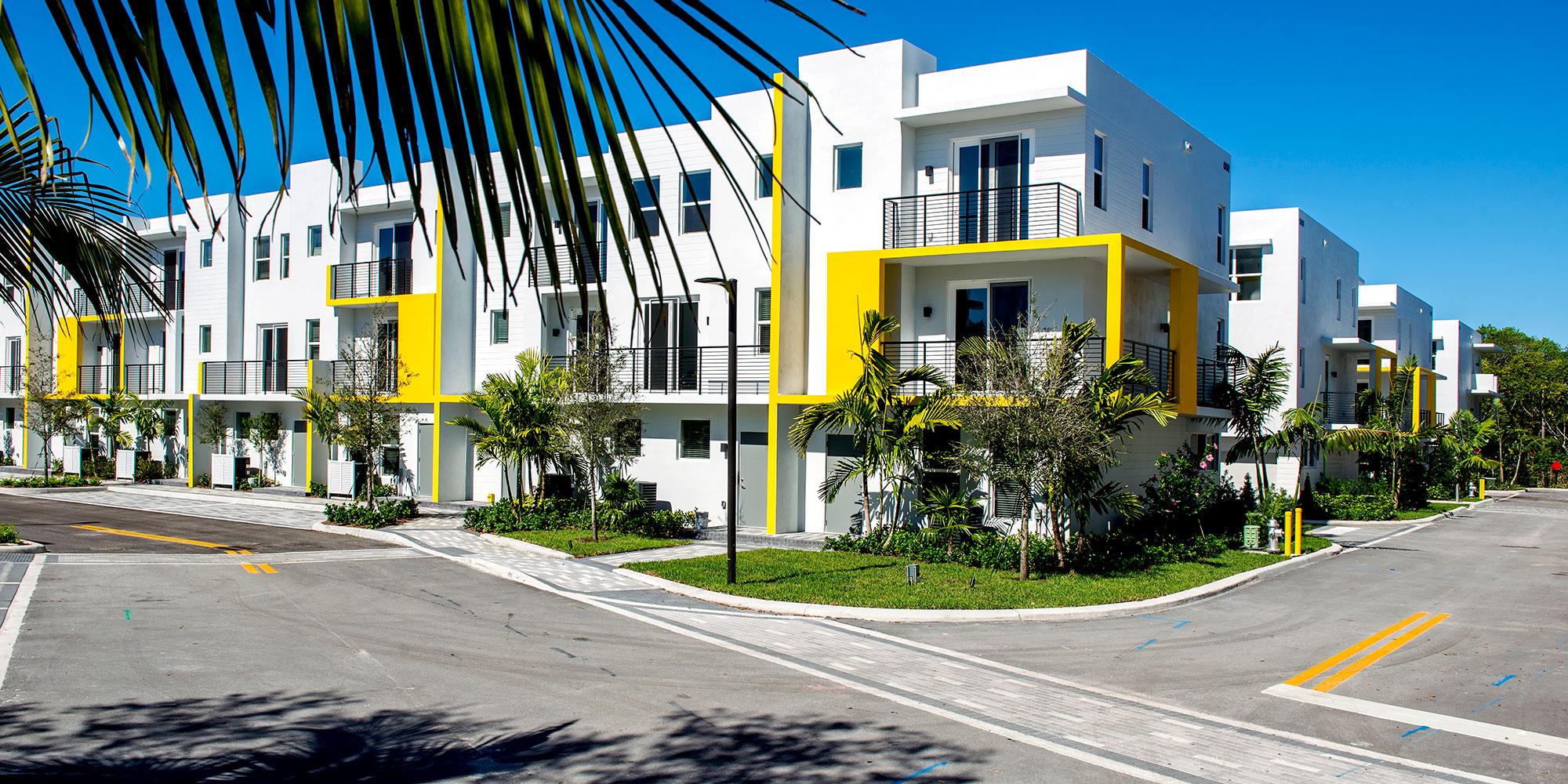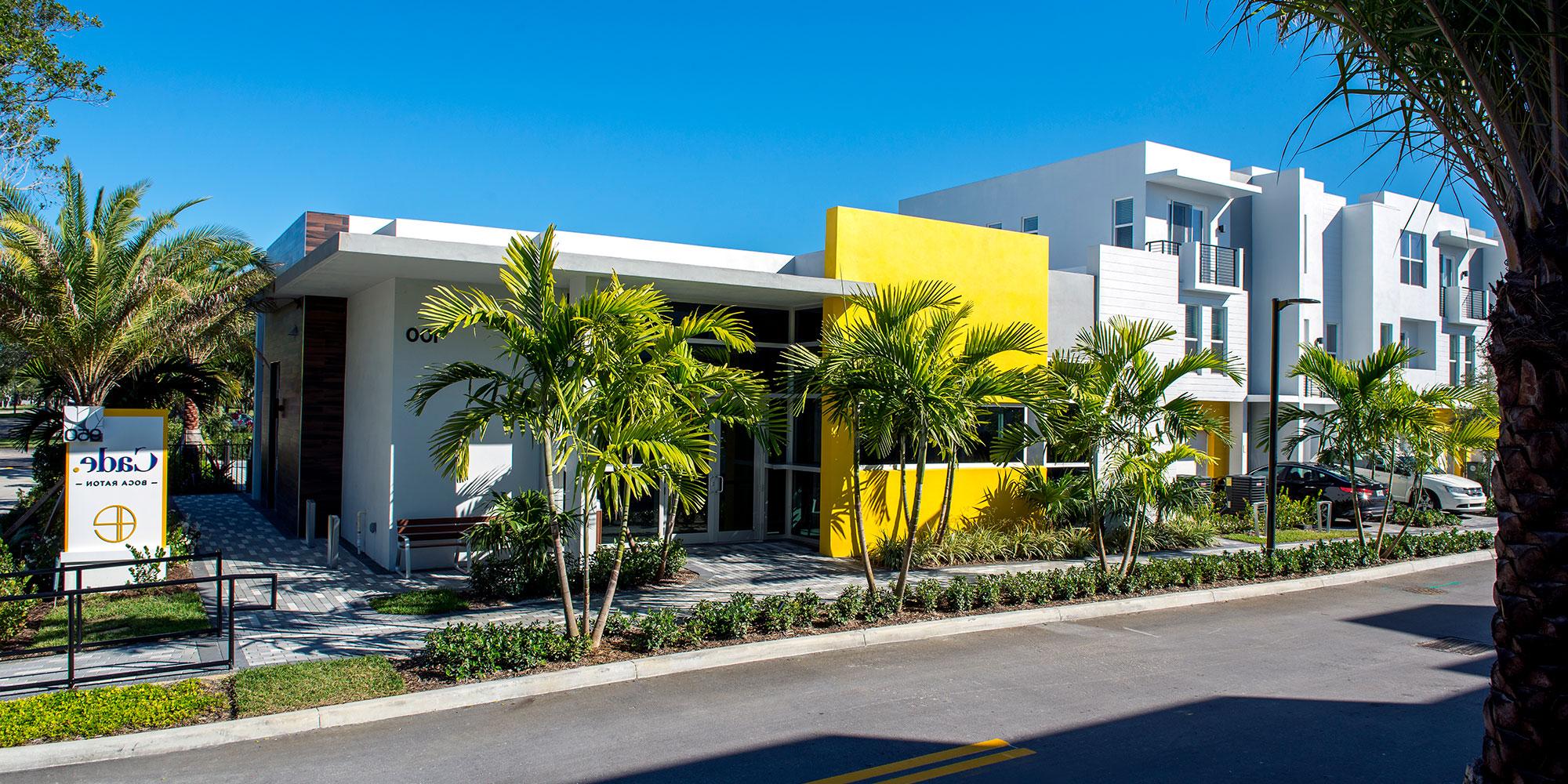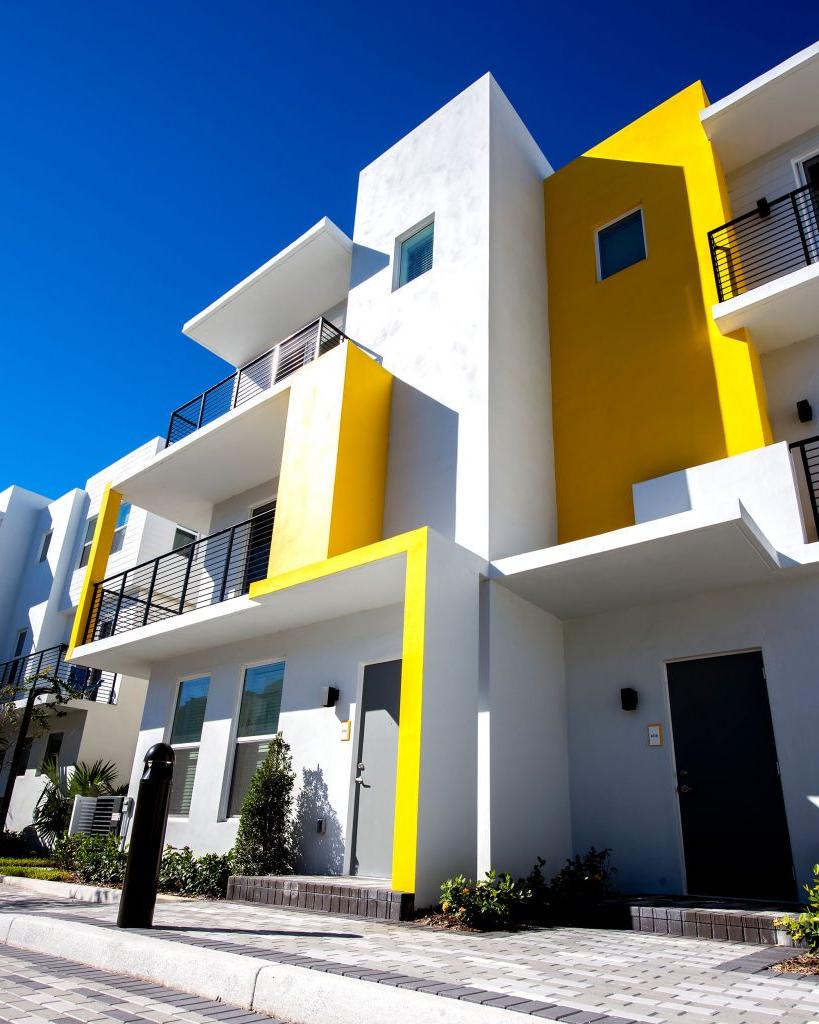Cade Boca Raton brings airy, contemporary townhouse living to a previously underutilized infill site. The design urbanizes and modernizes a 5-acre area previously defined by a surrounding business park, filling a demand for high-quality housing and creating an appealing new residential community.
The development comprises an arrangement of twelve townhouse buildings containing a total of ninety three-story homes, and a one-story clubhouse. Our award-winning architecture and urban design effectively negotiate a balance between the human need and urban tradition of visual interest and architectural diversity, alongside the appeal of a unifying aesthetic framework for the new community.
A playful use of masses and volumes and a variety of façade treatments create a rich architectural experience along each townhouse building. Seven unique townhouse designs add individual, artful identity to each unit.
Different housing needs are accommodated with two distinct unit typologies. Along the exterior face of the main loop road, a narrower loft-style design offers a single-car garage accessed from the front, with active living space connected to a rear yard. The main living area is located on the second floor, with two bedrooms and bathrooms on the third floor.
On the opposite side of the loop road, townhouses with two-car garages are accessed from an alley network. These units feature flexible, active living space on the ground floor facing the street. Social and private areas are located on the second and third floors, respectively.









