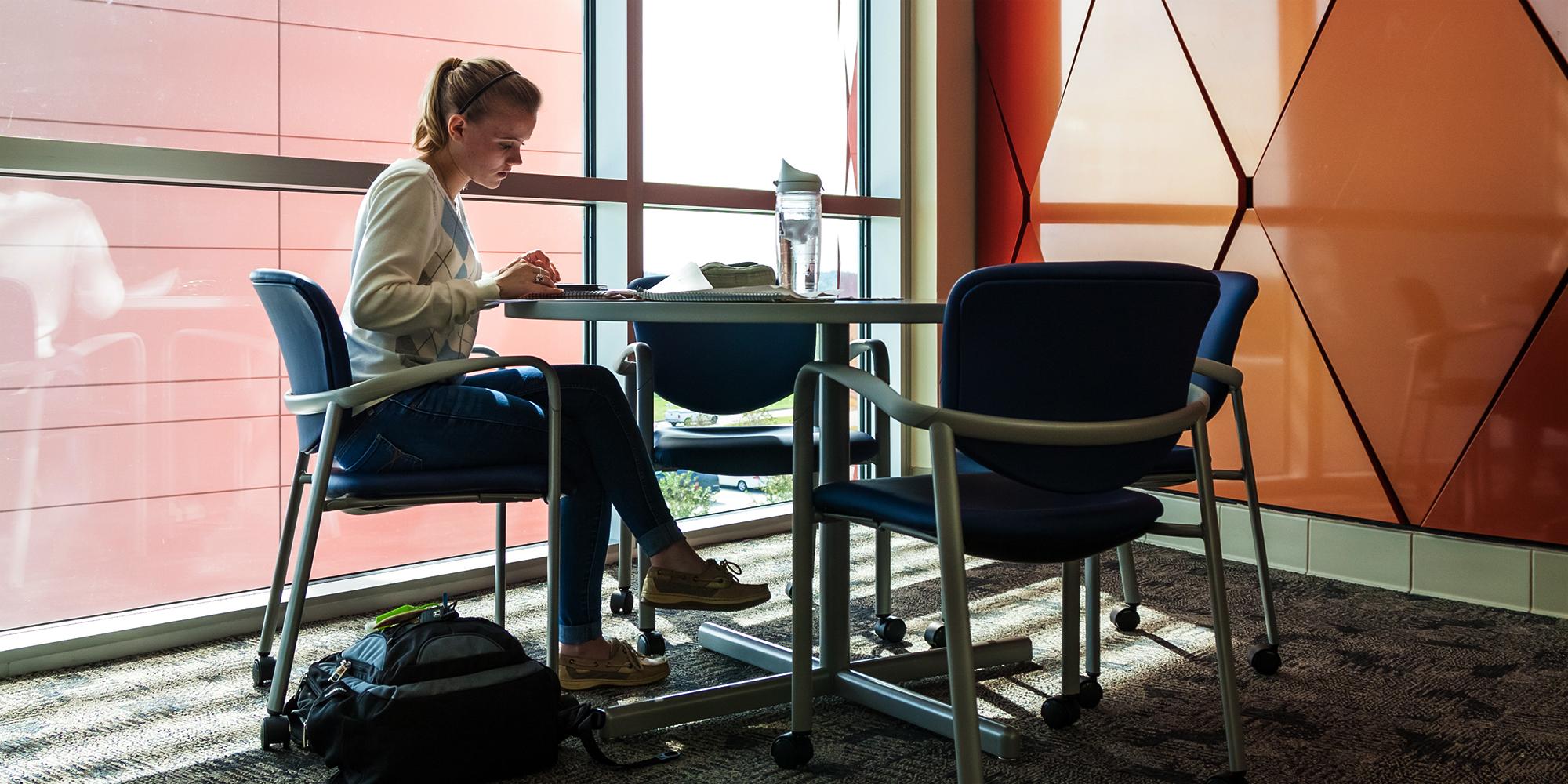San Jacinto College Science and Allied Health Building, South Campus
The San Jacinto College Science and Allied Health Building provides state of the art instruction to the community. The IBI-designed building serves as an anchor point for the southeast corner of the campus and consolidates course offerings that are currently spread out across different campus facilities.
Client
San Jacinto College DistrictLocation
Houston, TX


Preparing students for the real world
Allied health spaces are designed to emulate the actual environments students will face after graduation and include instructional areas for:
- Emergency medical technology
- Health information technology
- Medical assisting
- Physical therapy
- Mental health
- Vocational and registered nursing and
- Pharmacy technology programs.
This higher education learning facility includes public entry and gathering areas, with a generous front lobby and a large allocation of space for common areas throughout the facility. Science and support labs include custom instructional labs and support/prep areas for biology, chemistry, geology, zoology and physics. The facility is also equipped with an exterior pedestrian deck with an observatory for the astronomy program. Faculty areas include separate allied health and science department office suites, faculty offices and a lab supervisor office.
Awards

Award Finalist
2014
Landmark,
By Houston Business Journal

Design Award
2014
Design,
By TASA/TASB
Learning+
A new generation of minds is reshaping the way we approach education at all levels of learning.



